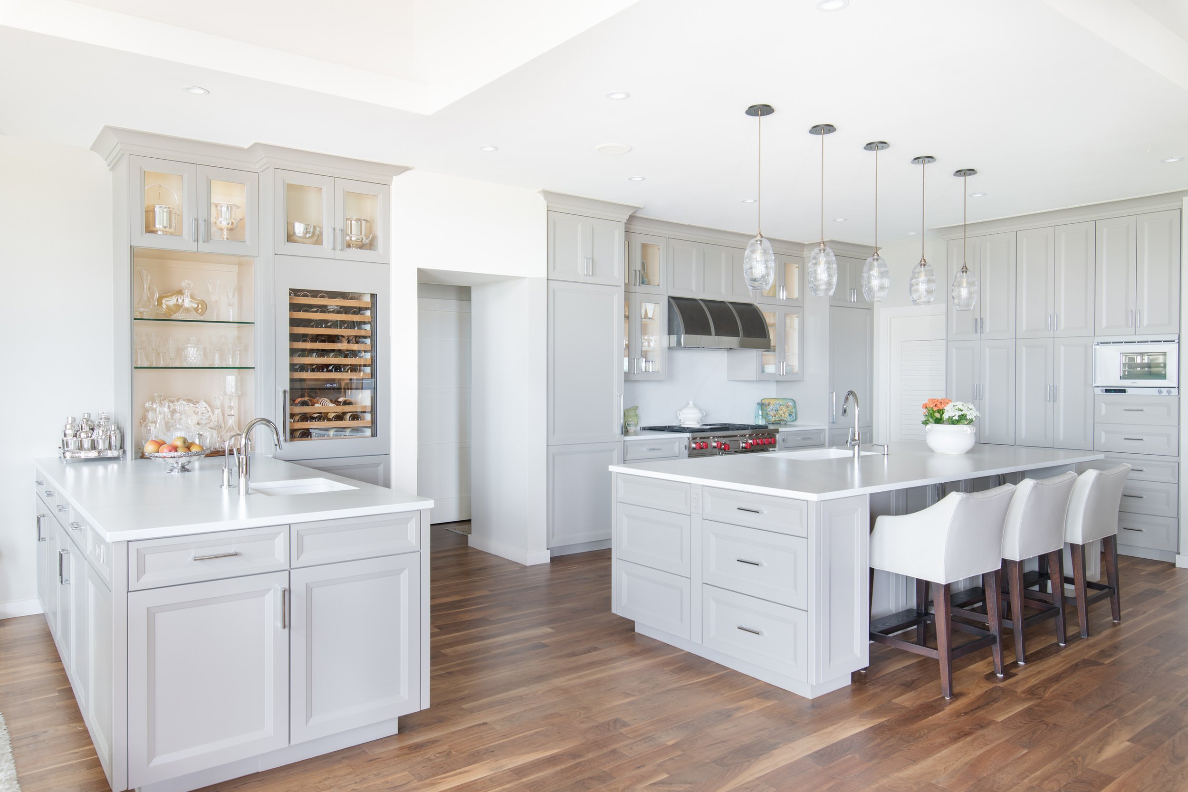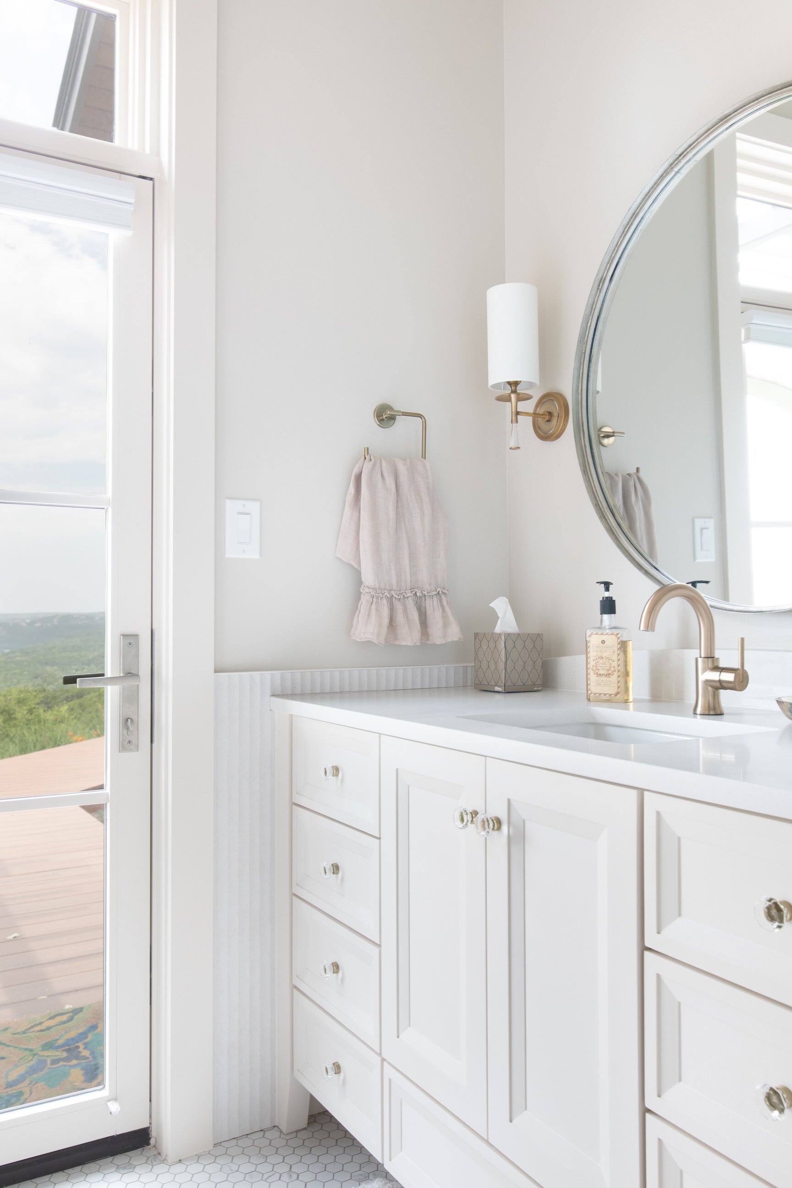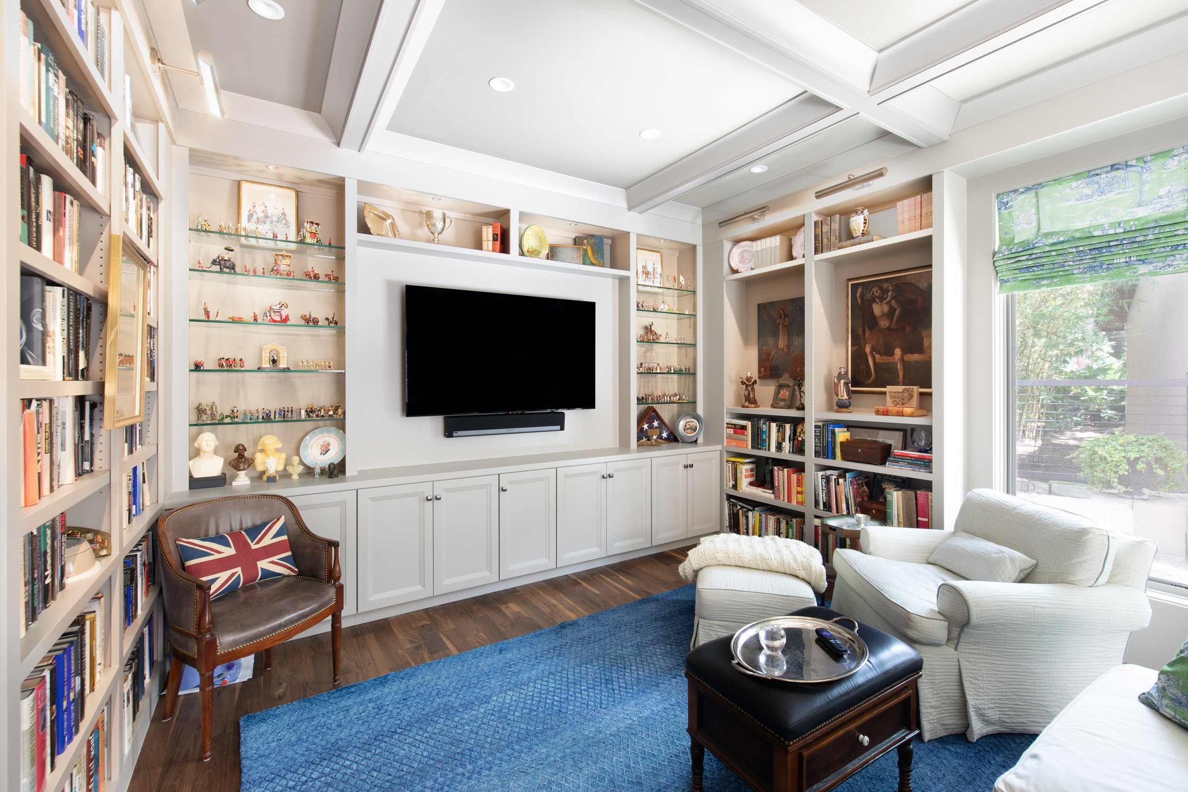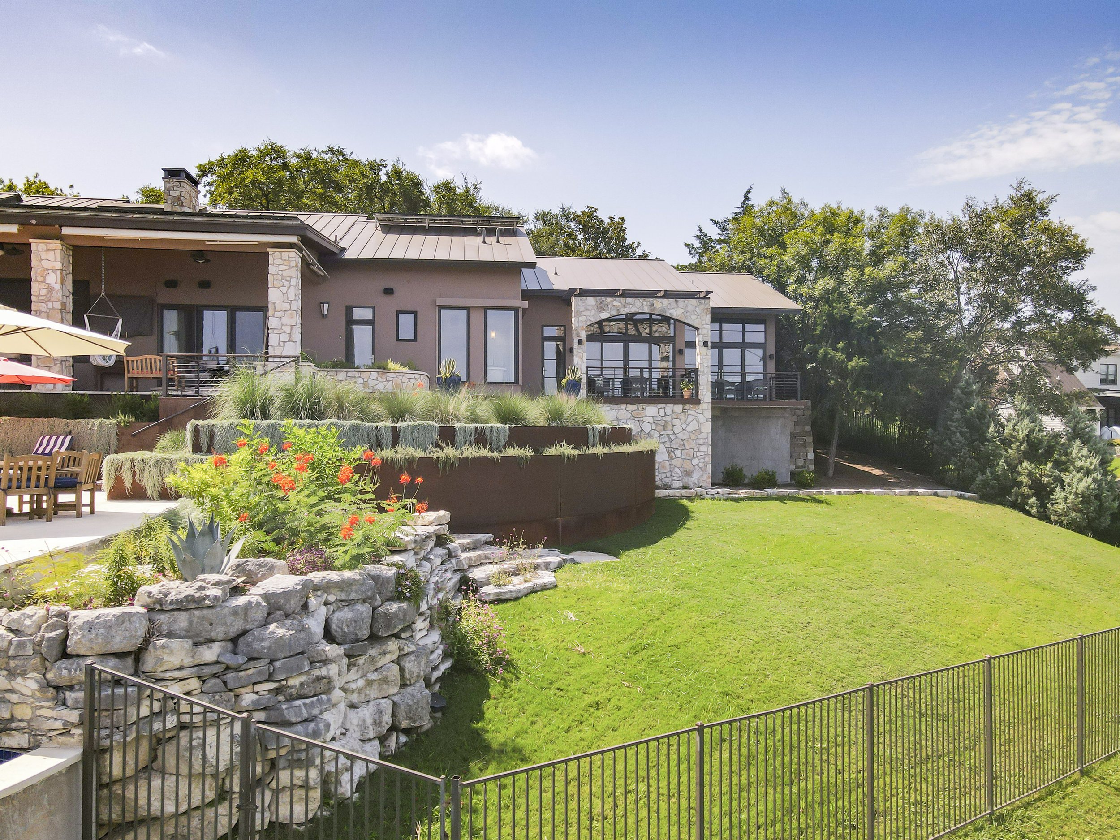
PASCAL LANE
PHASE 1 - KITCHEN/ UTILITY ROOM/ M.BATH
PHASE 2 - ADDITION
PHASE 3 - POOL/LANDSCAPE
Our clients purchased this 3,896 sq.ft. home in January of 2018 in the hills of West Austin known as Rob Roy. The original kitchen had an interesting vibe and layout. It had a modern styling with very organic materials, but didn't fit the needs or design style of the new owners. Despite its decent square footage, the kitchen felt cramped and narrow because all the work zones were relegated to one side of the kitchen. This was partly due to the space being split by an oddly placed doorway leading to a wine room. The only working counter space in the entire kitchen was along the peninsula. And the range top, main sink, dishwasher and bar sink were all within about 6 feet of each other, so it functioned more like a ships galley, which wasn't conducive for a multiple cook kitchen.
The wall opposite the rangetop housed the refrigerator and some dish storage, however the cupboard space was all full height storage that was sectioned off into narrow tall units that weren't the best use of storage or space. Further, the main oven and steam oven had no counter immediately adjacent (or within 4 feet) to set down hot pans. One would have to cross the doorway to reach the sink countertop or traverse across the kitchen to a small landing space (that was the pass-thru to the dining room). Either way, this made for impractical and potentially unsafe conditions.
Aside from the small pass-thru opening, the bank of tall cabinets that housed the refrigerator and pantry blocked the view of the dining space and main living space beyond thus eliminating any real connection to the rest of the home. The only connection the kitchen had was to the view of the hill country on the west side, but because the bar area was raised there was very little affinity to the cozy seating space and nook area. Furthermore, if guests were sitting at the bar they couldn't enjoy the view behind them.
The new owners desired an open kitchen design with a connection to all the spaces surrounding it; the dining space, the living space, the morning nook and the expansive outdoor view of the infinity-edge pool and rolling hills beyond. They wanted a kitchen with a focal point, symmetry, and soft transitional design elements that would bridge the gap between the modern architecture of the house and their museum quality art and sculpture collections. Our clients requested an adjacent bar area that was conducive to entertaining both large parties and more intimate groups - with a connection to the cozy morning nook. They also wanted an attached scullery that would accommodate their love for cooking and entertaining with plenty of pacific cloth lined cabinets for their extensive silver collection. and room for caters to prepare food and clean up. Additionally, the owners requested a dedicated coffee and tea bar that could be easily concealed. Finally, our clients had a large collection of artwork and antique religious relics they wanted to be able to enjoy from the kitchen, therefore, opening up the kitchen to the rest of the spaces would be essential.
The house was an impressive 2 bedroom, 2-1/2 bath residence perfect for this newly married retired couple, but there was a need for 2 additional guest suites for their extended families to visit. The house sat on 1.1 acres with a stunning westward view overlooking Lake Austin, so the couple was eager to take advantage of the tremendous potential. The 905 sq.ft. addition would be composed of 2 bedrooms with on suite bathrooms and the conversion of an existing media room into a large home library for the newly retired man of the house.
The existing media room served as a great connection to the existing house as it sat at the end of a dead end cooridor. By adding square footage to the existing media room for the new library and extending that existing hallway to the south, we were able to easily tie the new wing into the home, giving guests a private area of the house. This location also allowed for the bedrooms to be side by side facing due west to enjoy sunsets overlooking the backyard oasis as well as the lake in the valley beyond.
One bed/bath would serve as the adult suite with a bathroom that opened to the backyard serving as a much-needed pool bath. The other would be a kid’s bunkroom with separate vanity and toilet/bath space for shared use. Both bedrooms feature floor to ceiling sliding door units with transom glass windows by Weathershield featuring a structural header built into the unit to allow a seamless matching install. Both bedrooms feature outdoor patios to take in the incredible view and provide direct access to the remodeled pool area. The adult suite features a stone arch accent wall and metal trellis to shade the patio as the homeowner wanted to reuse the stone that came off of a second-floor patio we removed. The kids bunk room patio was designed smaller to restrict kids access to the back yard/ pool area, but during construction the clients changed their mind, forcing us to get creative with a cantilevered slab extension that would allow access to the adult patio through a lockable gate.
The library would be the homeowner’s pride and joy of the addition being used daily as a home office, reading area, and tv man cave hosting his unique collection of war figurines and artwork. The room was designed with 360 degree coverage of floor to ceiling bookshelves and lit display shelving. Library style wall sconces were installed over each bay of bookshelves and a custom wood fur down was built into the cabinetry that wrapped over the doorway and both windows. A unique ceiling grid created from crown molding disguises a dropped LVL beam needed where the previous exterior wall was removed and provides an attractive ceiling design. An existing double casement window was reused from the existing media room, and an additional unit added on a perpendicular wall so that the differences in age and manufacture would not be distinguishable.
After a recent addition of two guest suites for their extended families to visit, a connection to tie the new addition to the outdoor entertaining areas was needed. The house sat on 1.1 acres with a stunning westward view overlooking Lake Austin, so the couple was eager to take advantage of the tremendous potential of family gatherings with a pool remodel and back yard rehabilitation.
The existing pool was dated and in need of a refresh. Haphazard landscape stones and plantings blurred the lines between pool and yard and overall was an unkept mess. An elevated hot tub had been infilled by a previous owner and left as an unsafe drop off disconnect between upper and lower patios with the only connection being a meandering stone stairway with no handrails and awkward size steps.
The remodel had several key aspects to the program; the first being a general update to the pool surface and surrounding patio deck. Existing “cool deck” pool surround was hot to the touch and unsightly with mold a constant problem in the overgrown landscape surroundings, and the pool plaster was in desperate need of repair. The homeowner took this opportunity to tear out two stone outcroppings in the pool that did not fit their taste and replaced one with more useful deck area, and the other with an elegant water feature spillway with three through wall linear scuppers. The pool’s perimeter coping stone was removed and replaced with new thicker 3” cut limestone which would allow the pool deck to increase in height by
1” with new Versailles pattern cut limestone. The pool’s dated plaster was replaced with new Pebble Tech lining which provides a smoother, less agitating, surface to hands and feet.
The second and third program requirements were tackled cohesively in creating a safer access from the upper patio to the lower pool deck and connecting the new guest suite addition to the backyard entertaining areas. In order to get by without handrails that would obstruct the view, the previous patio had stone planter beds up at the floor level to act as a impediment to the drop off, but because they were at the floor level and not very deep they did not function as more than a visual barrier. The new steel planters and bridge to the addition built on this concept while making it code compliant and functional. The bridge and surrounding curved planters are max 30” down from their adjacent surfaces and are a minimum 30” deep at any point, with two 30” max tiers for added safety. Two new staircases offer straight connections between patio and pool deck from opposite locations and both have integral step lights and handrails for maximum accessibility for the aging couple.
Cor Ten steel edging was pre-weathered to speed the rusting process and landscape plantings have already grown into maturity making for a lush setting. Azek composite wood decking is natural looking and will withstand the Texas heat for years to come. The resulting outdoor entertaining area is stunning and will serve as the backdrop for many family memories made in the Texas sun.












































