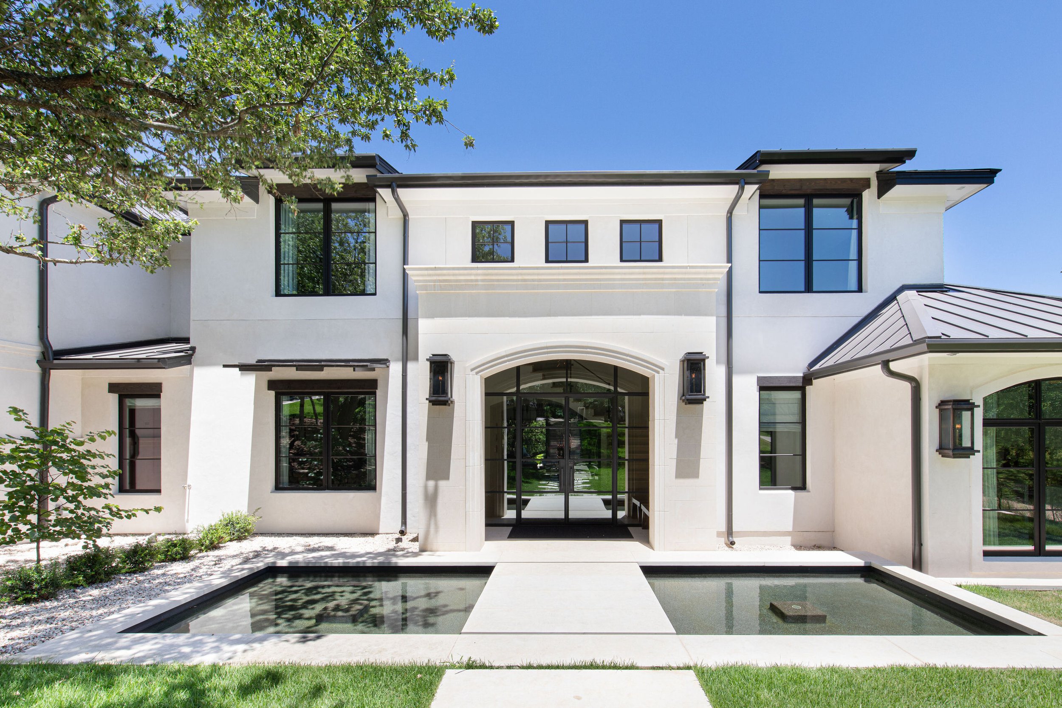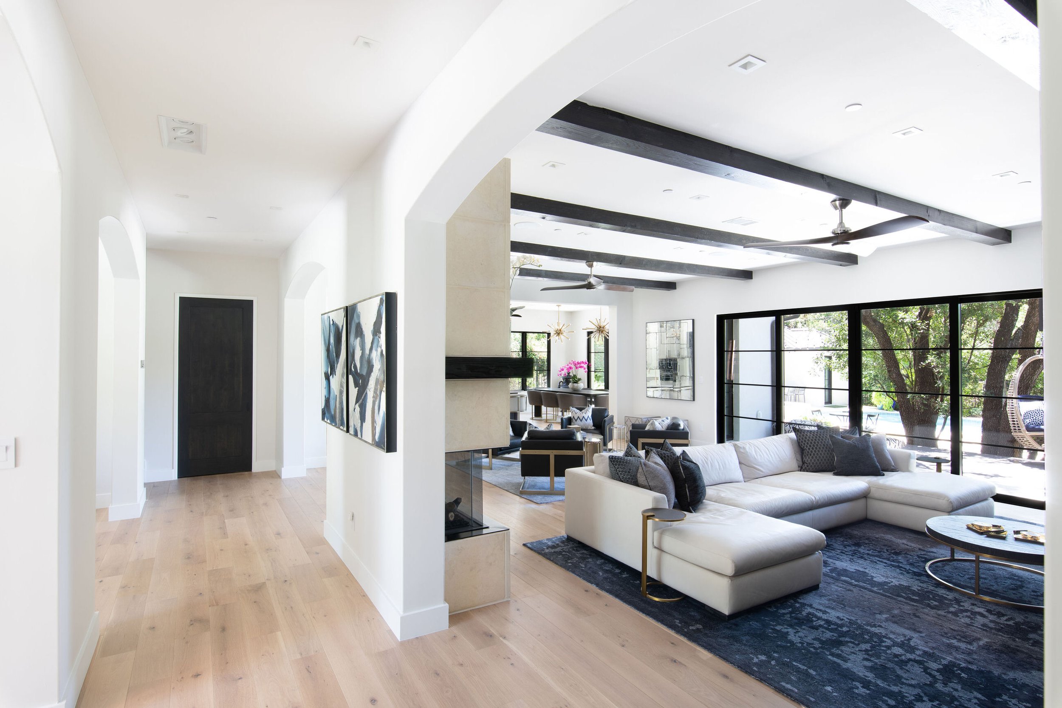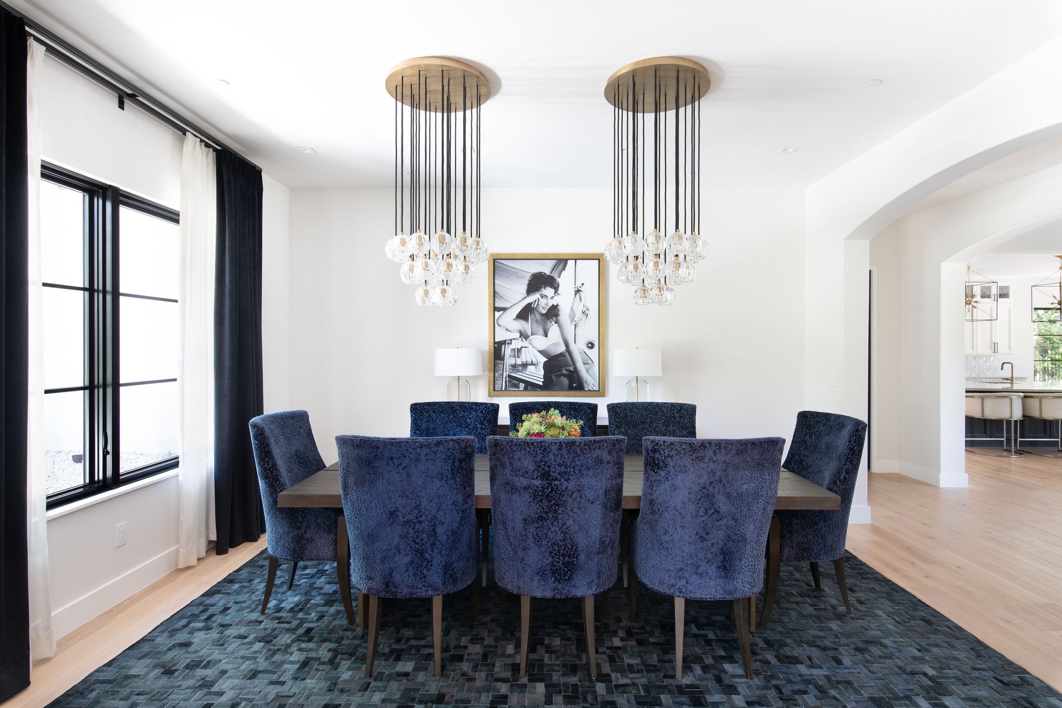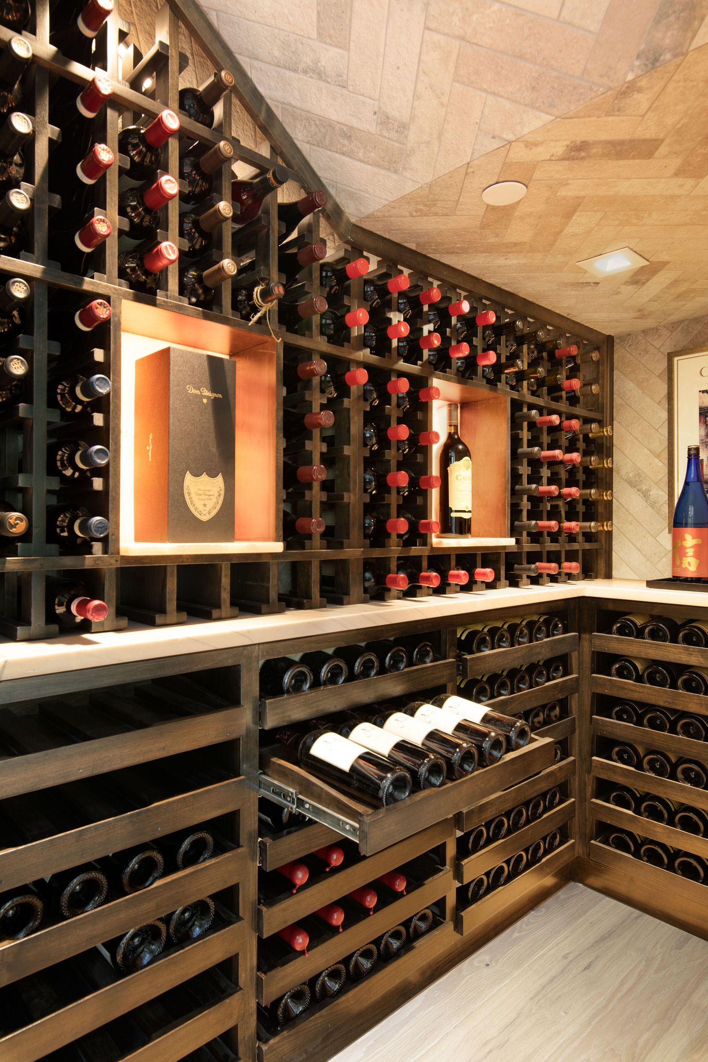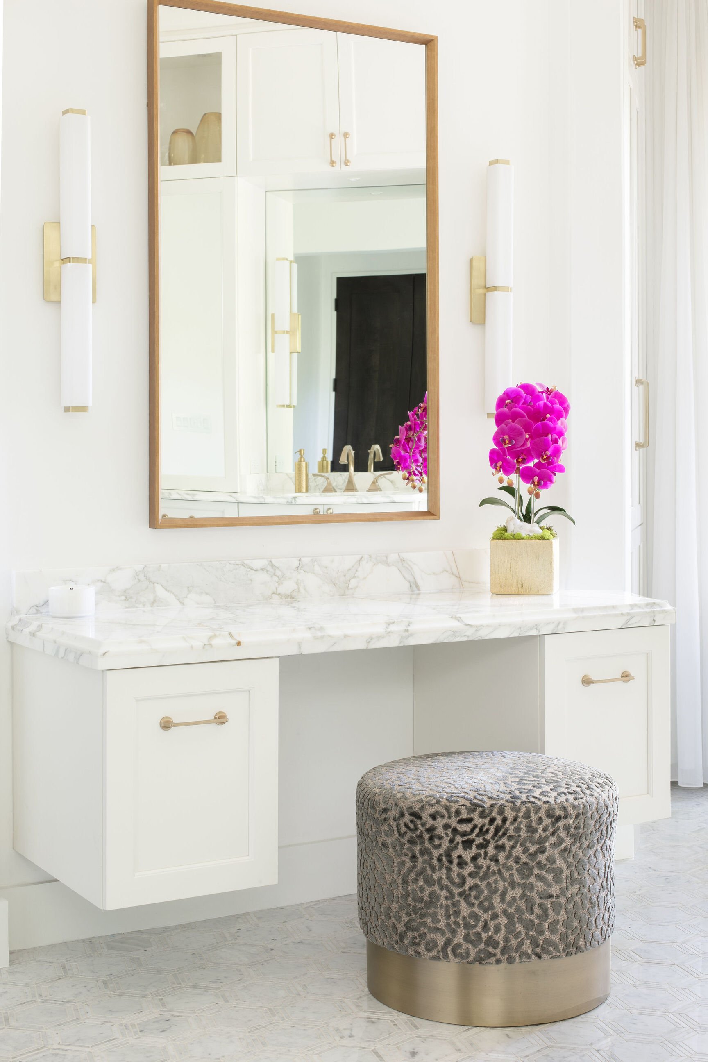
Birnham Wood Court
Exterior
Interior
Baths
Our clients purchased this red brick builder grade atrocity in the summer of 2018 and immediately started their search for someone to bring it up to its full potential. Located in the highly coveted area along Lady Bird lake in downtown Austin known as Stratford Mountain, the low purchase price, good bones and surrounding multimillion-dollar estates made for the possibility of a great investment. Originally a 6000 sq.ft., 4 bedroom, 5 bath builder grade colonial box that had undergone a previous botched remodel, it was taken to the studs in this whole home remodel and addition. The result is a modern take on French country design boasting 6770 sq.ft., 5 bedrooms, 5 baths, two half baths plus office.
The previous remodel attempted unsuccessfully to open up two smaller living areas while taking in space from an adjacent east/west corridor. In the process an essential load bearing wall that brought the full weight of the second floor and roof ridge line above down to the foundation was removed, making the second floor above sag 2” in 16’. The efforts proved little more than providing lipstick on a pig for the future sale of the home in an unsafe condition.
Entering the house through an oversize two story portico that provided little protection or character, and solid front door, you were greeted by a curving staircase thrust into the middle of the two story volume. The new single story cut stone entryway and arched top expansive steel glass door unit bring warmth to your arrival. The reconfigured square staircase provides a key element of the programming in a focal point wine room with steel entry, telescoping wine racks, backlit onyx display shelves and a temperature-controlled wine unit vented through under stair volume and master closet cabinetry.
Continuing into the living area and kitchen you were forced to choose between two living spaces divided by a fireplace and an awkward jog of the exterior footprint created by a dark, unused outdoor patio. The newly renovated space annexed the unused patio volume to square up the room and provide a cohesive living area capable of two distinct seating areas. The cumbersome fireplace was relocated to the hallway side of the room and is now another of the home’s gems boasting a three-sided glass Ortal fireplace that appears to float between two sections of stone supported by a creative steel cage cantilevered from the back wall.
The kitchen, while large, was very closed off and unfunctional with its clumsy layout and oversize multi-tiered islands. Again, by taking in the exterior patio a larger more defined breakfast area allowed the kitchen to expand into a show piece of the home with a back of house scullery provided for caterers to prepare meals while entertaining. Wood-mode cabinetry with LED lit mahogany interiors and a custom Modern Aire hood in black and polished brass really make this entertainer’s kitchen shine, while being much more functional for this family of five.
The master suite was large and unimpressive, lacking visual interest, a defined layout, and functional use in the bathroom with small vanities almost like an afterthought. The newly repurposed areas now provide visual connection to the backyard though an expansive window unit, a defined seating area created from previously unusable space, and a grand vestibule leading to the bathroom or master closet. The new resort-style bathroom has ample space for a seated makeup vanity, his and hers wash basins, an oversize marble shower with no-step entry, and relaxing free standing soaking tub with views to the outdoors.
Second floor renovations include a fun reading nook off the hallway, a much larger jack and jack bath with walk-in closets for the boys, and a “jewel box” tub/shower wet room lined with faceted white porcelain tile for the princess in the family. The game room was spacious and well-functioning, but the new enlarged double casement windows across the front façade, added square transom windows along the west side, and a custom artist mural wrapping the entire room, make it now a much more whimsical space to entertain.
The freshly remodeled home now possesses a crisp white plaster exterior with large expanses of glass as well as a new steel arched top entry door unit. Highlights include Wood-mode custom cabinets with mahogany lit interiors, custom white oak engineered flooring, a three-sided Ortal fireplace in the main living space, and designer custom finishes throughout. The result is a show home worthy of its surroundings and no longer the black sheep of the neighborhood.

