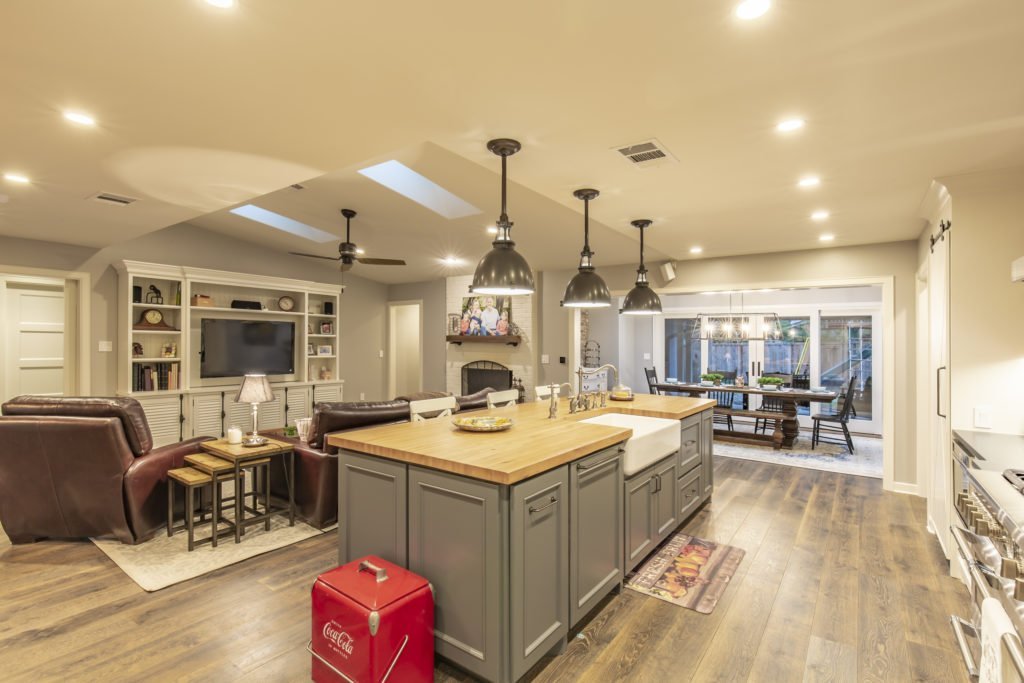
Deepwoods Drive
Exterior
Interior REMODEL
Addition
Owners of this quaint northwest Austin home featured on the 2019 Austin NARI Tour of Remodeled Homes enjoy hosting family gatherings and neighborhood block parties in their home but were in desperate need of more room for their active family of five and entertaining large groups. Originally a 1970 sq.ft., 4 bedroom 2 bath ranch house typical of the area with closed off rooms and low slung ceilings was taken to the studs in a whole home remodel & addition. The result is a 2870 sq.ft. 5 bedroom, 3-1/2 bath plus office the couple has coined “transitional farmhouse”.
The existing public spaces were divided in to two small living areas, a small dining nook, postage stamp closed off kitchen and an afterthought breakfast area. By removing the walls that divided the spaces and annexing the existing back porch to become the new dining area the home was opened up for better flow and function. A cozy front alcove was designed to give definition from the entryway to the main living spaces, while vaulted ceilings and solar-powered venting skylights give the dining and living areas a bright, expansive feel.
The owners master bedroom & bathroom was far from a “suite”. At the end of a short hall off the living room and sharing a wall with the nursery, there was no privacy or escape at the end of a long day. The existing bedroom was reconfigured to house two of the kid’s rooms and the master bath was converted to add a much needed second kids bathroom.
Reconfiguring the layout of the utility room and pulling the garage forward 7 feet allowed for a 900 square foot addition out the rear of the house without eating up too much of the back yard. The newly designed wing of the house is comprised of a private master suite, an office/multi-purpose room, and a centrally located powder bathroom. The new U-shaped footprint of the house perfectly nests a new covered back porch area which connects to the dining room through large full-view sliding doors.
The remodeled home now has a transitional farmhouse motif. Highlights include dozens of intriguing design and storage features in the chef’s style kitchen, a charming butler’s pantry that the family has lovingly deemed “The General Store,” plenty of shiplap siding, cozy textures, and architectural details that make this house where everyone wants to be!
Contact us today to schedule your free consultation and take the first step to making your dream a reality!


























































