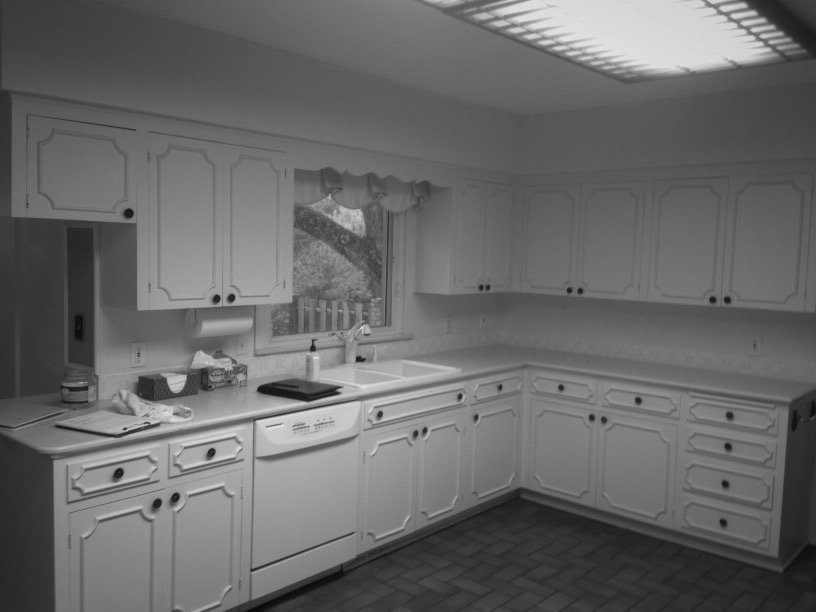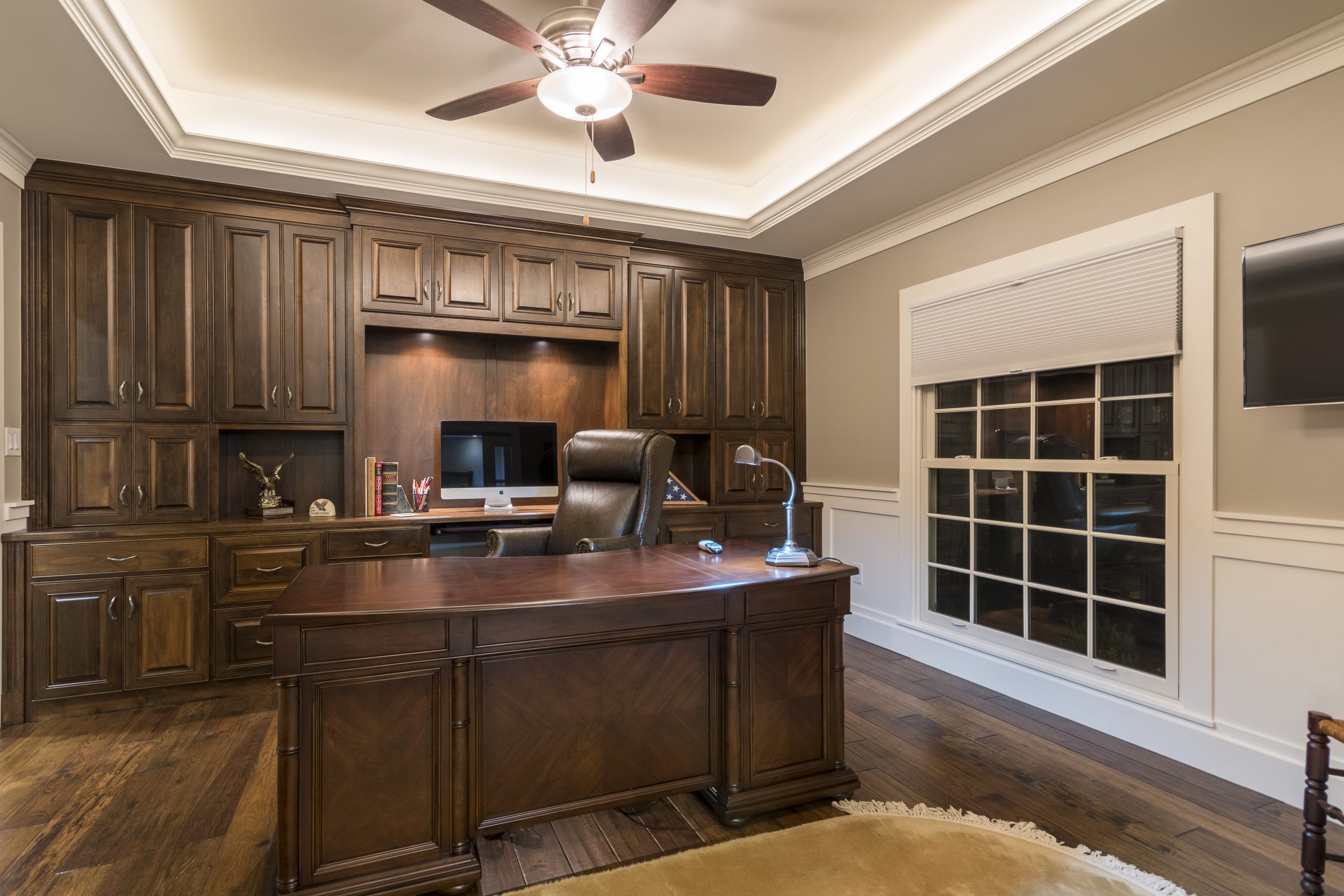
FARHILLS DRIVE
KITCHEN
Powder & SECONDARY BATHS
master bath
EXTERIOR
INTERIOR
To create a dream kitchen for our clients, who love to entertain and anticipate visits from nearby family members, our team first had to reapportion several rooms on that side of the house. The goal was to create a more logical and functional flow through all of these spaces. The clients desired a single dining space that could double as breakfast nook or formal dining for up to 8 diners. They wanted an island with seating for 4, professional grade appliances, a more convenient bar area, and a place for TV viewing. Additionally, they wanted to enhance the views to the beautiful scenery outside.
Even though the existing kitchen was generous in size, there was much under-utilized space. The kitchen begged for an island work space and better "zoning" where several activities could occur simultaneously without the cooks tripping over one another. A more even and comprehensive lighting plan was paramount and the new design would incorporate all LED lamps including recessed cans, toekick lighting, under cabinet lighting and task lighting at the range, sink and appliance garage areas.
In order to accommodate an island and to arrange the kitchen for better flow our team re-appropriated the garage entry door and spaces from the laundry room, a utility pantry, a wet bar and a tiny powder bathroom. Previously, the powder bath was located in an obscure corner of the laundry room. Now, there is mudroom space with a direct entry from the garage and the back yard. The new, more inviting, powder bath is in a more obvious and central location between the kitchen and the new office. The laundry room is still conveniently located between the kitchen and the new mudroom, but is designed in a more efficient lateral manner housing a utility sink, large pull-out custom utility cabinet, space for a future additional freezer or refrigerator, and unique custom made drying racks placed within the wall cavity and concealed behind barn-style doors.
By removing the fur-downs we gained precious storage and created a loftier presence. This also entreats the eye to move up to appreciate the intricately designed tin ceiling detail complete with custom beams that cunningly, yet unobtrusively, house custom wooden slot registers for the HVAC system. This ceiling detail was one of the more painstaking hurdles to over come as the symmetry of the tin tiles, beam layout and recessed can configuration had to all be precisely placed while working around existing ceiling members and duct work for the slot registers.
The old pantry cabinets and chases on either side were removed to actualize the new focal point; a grand Chicago brick archway housing a 48" Wolf range top, double Wolf ovens and copious clever storage including tastefully camouflaged pull-out spice racks, a custom kapoosh knife block and cutting board storage and pull-out pots-and-pans storage. Finally, niches are set inside the Chicago brick walls for quick access to routinely used oils, salts and spices.
On the opposite side of the room now resides a 48" wide SubZero refrigerator and 48" wide pull-out pantry. Easy access and full view storage was important to the aging couple for universal and aging-in-place design, so we incorporated as many drawers and pull-outs as possible. We also added plenty of illuminated tamboured garage space for storing everyday use items such as the toaster, blender, countertop mixer and mixing bowls.
The new bar area sits juxtaposed to the island where the second sink and icemaker reside. A 36" beverage center unit accommodates the owners favored wines as well as cold beverages for the grandkids. Above the beverage unit is a conveniently placed pull-out chopping block and custom leaded glass doors to display delicate glassware. Apothecary drawers are located to the right for bar accoutrements and utensils. Shallow multi-use storage sits under the microwave and TV which are partially recessed into the wall cavity of the adjacent powder room. This allowed us to utilize every possible inch of space just as we did in the mudroom and laundry room.
To grant the clients' wishes to improve upon the viewing and access to the outdoors, our team enlarged the existing breakfast nook space by adding 50 square feet to the back of the house. This increased the size of the room for a larger dining table and allowed us to install a new sizable picture glass window and sliding doors from Marvin's Integrity line. Now light filters through on 2 sides granting deeper more natural illumination to the kitchen and dining space.
Overall, this is a spacious, well-planned kitchen with a Sub-Zero®/Wolf® appliance package, custom pullouts, exotic granite, stone and handmade glazed tiles, custom leaded glass doors, a specialty glazed cabinetry finish and a coffered tin ceiling. As for the end result, not only does the kitchen function better now, but the new layout has affected the flow of the rest of the house as well. Even though there are still distinct spaces, there is a logical path for entertaining and everyday living. There are now zones: work zones, entertaining zones, and private zones. The layout is intuitive; bright, cheerful and inviting.
The clients had a special connection to this particular project, which made their restoration work especially meaningful. The wife of the couple actually grew up in the home and had inherited it after her mother passed away. Being retirees themselves, the couple wanted to update the bathroom to comply with their physical limitations and impairments, and to suit their aesthetic desires. They requested better, more clever uses of space, detailed storage solutions and a generous amount of ambient and task lighting.
Before, one had to enter a maze of choppy closets and a dreary dressing area before entering the bathroom proper, which was a basic 7x11 room lined with fixtures along one wall. While there was a good amount of storage, functionally, the cluster of rooms left much to be desired with its narrow closets and linen cabinets far too deep to be accessible. The clients' desire was to streamline the spaces and have the bathroom entry moved directly off the master bedroom. It was extremely important to both the husband and the wife to incorporate aging-in-place elements in order to address safety measures and prolong their independence and well being. Finally, they craved a sophisticated style with transitional finishes.
The first items to to be addressed were space planning and upgrades to the electrical and plumbing systems. The venting system was antiquated or completely non-existent, therefore all the venting needed to be addressed. The well-used drain lines required cleaning, partial replacement and some re-routing, while the supply lines needed to be upgraded to compensate for the new multi-head shower configuration. New tankless water heaters were installed throughout the house while additional electrical circuits were added to accommodate all of the lighting and electrical additions.
In order to create more depth in the bath area a few feet were annexed from the master bedroom. Instead of a traditional tub, a roomier, flush threshold shower, complete with a shower bench and linear drain, was installed. Multiple thermostatic valves, adjustable shower heads, body sprays and a rain head accommodate both users simultaneously. The existing toilet was replaced with a sleek wall mounted version and moved to a new private space. Kohler's Veil toilet granted the ability to set the toilet bowl at the most comfortable height for the users and allows for easy cleaning under the bowl. The large, dual flush actuator plate makes it effortless for atrophied limbs to flush the toilet and are also simple to clean.
Tasteful and unobtrusive grab bars were placed in several locations including the water closet and shower walls. Furthermore, all towel hooks, rings and bars were reinforced with blocking to give additional strength in case of an accidental trip or stumble. A mixture of slip resistant tiles were used in conjunction with multiple floor patterns to create both aesthetic interest and visual cues to area transitions. Our team also included a seated make-up area with a tilt mirror. Pull-out trash cans and grooming appliance drawers fit neatly within the sink base, and tilt down drawer fronts grant quick access to toothbrushes or combs. Motion-sense faucets by Delta permit the clients to turn water on and off with either a wave motion or touch of a hand. Linen and bulk storage is located in multiple places at the recommended reach zone between 15" and 48" above the floor for the most equitable use. Finally, light countertops, reflective glass tiles and contrasting cabinets further emphasize the principals of Universal Design.
The maze of small closets, cavernous built-ins, and dated dressing vanities were gutted to become the new walk-in closet; custom designed to exact counts and measurements of the owners' belongings. Full length mirrored cabinet doors and a double sided pull out mirror allows for 360 degree view of the clients' attire. A tall lingerie dresser is outfitted with narrow necklace and scarf pull-outs, customized jewelry tray drawers and an illuminated dressing mirror. A fold out ironing board makes a quick press to a garment simple and easy. For future planning, electrical, water and vent lines were installed for a potential stackable washer and dryer.
At last, a generous lighting plan was designed to create a bright space encompassing layers of natural, ambient, task and decorative illumination. An ingenious use of solar tubes was installed within a slot-like envelope to create a trough of natural light that cascades down the shower wall. LED toe kick lighting was installed on a motion sensor to assist with night-time visits to the bathroom as well as reinforcing visual cues to transitions. A copious amount of 3000K LED recessed fixtures line the master closet ceiling for the purest rendition of colors and maximum illumination in the corners of the room.
Among the challenges of finding places for all of the homeowners items, re-inventing the plumbing systems, and obscuring all the aging-in-place elements, the 2 most difficult parts of this remodel were the integration of the skylight trough with the existing low slope roof framing and the linear drain integration on the perimeter wall. Both required keen trades coordination and skilled technical knowledge. Overall, the payoff was exceeding the clients' wishes and requirements by presenting a posh space that discreetly fits their physical needs.

























































