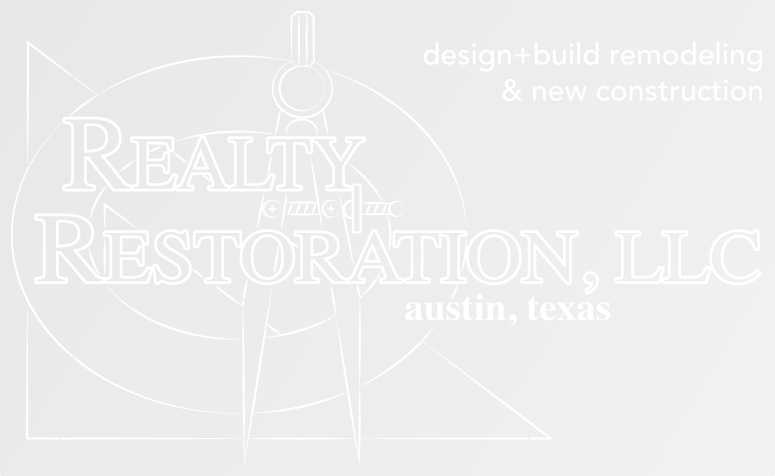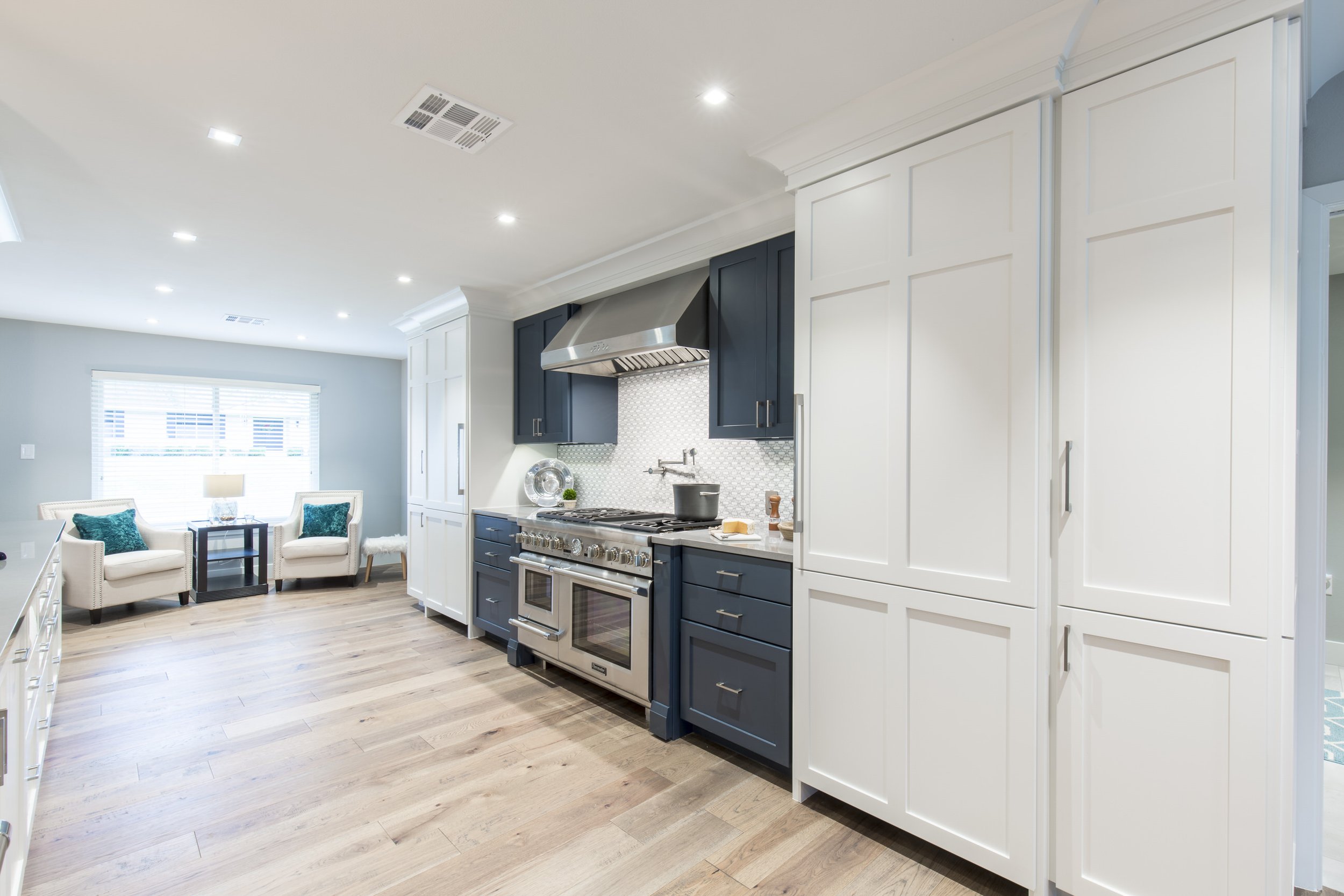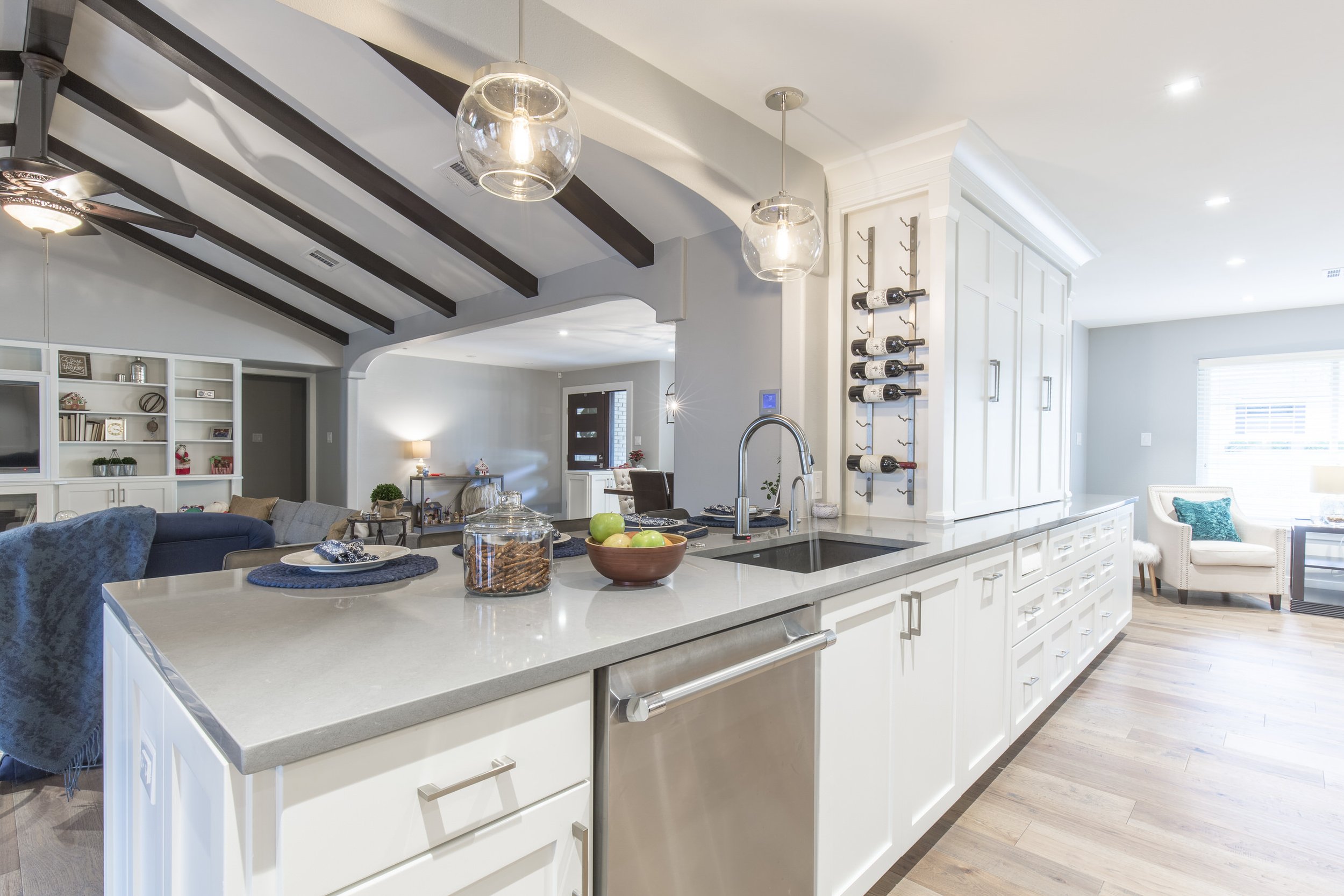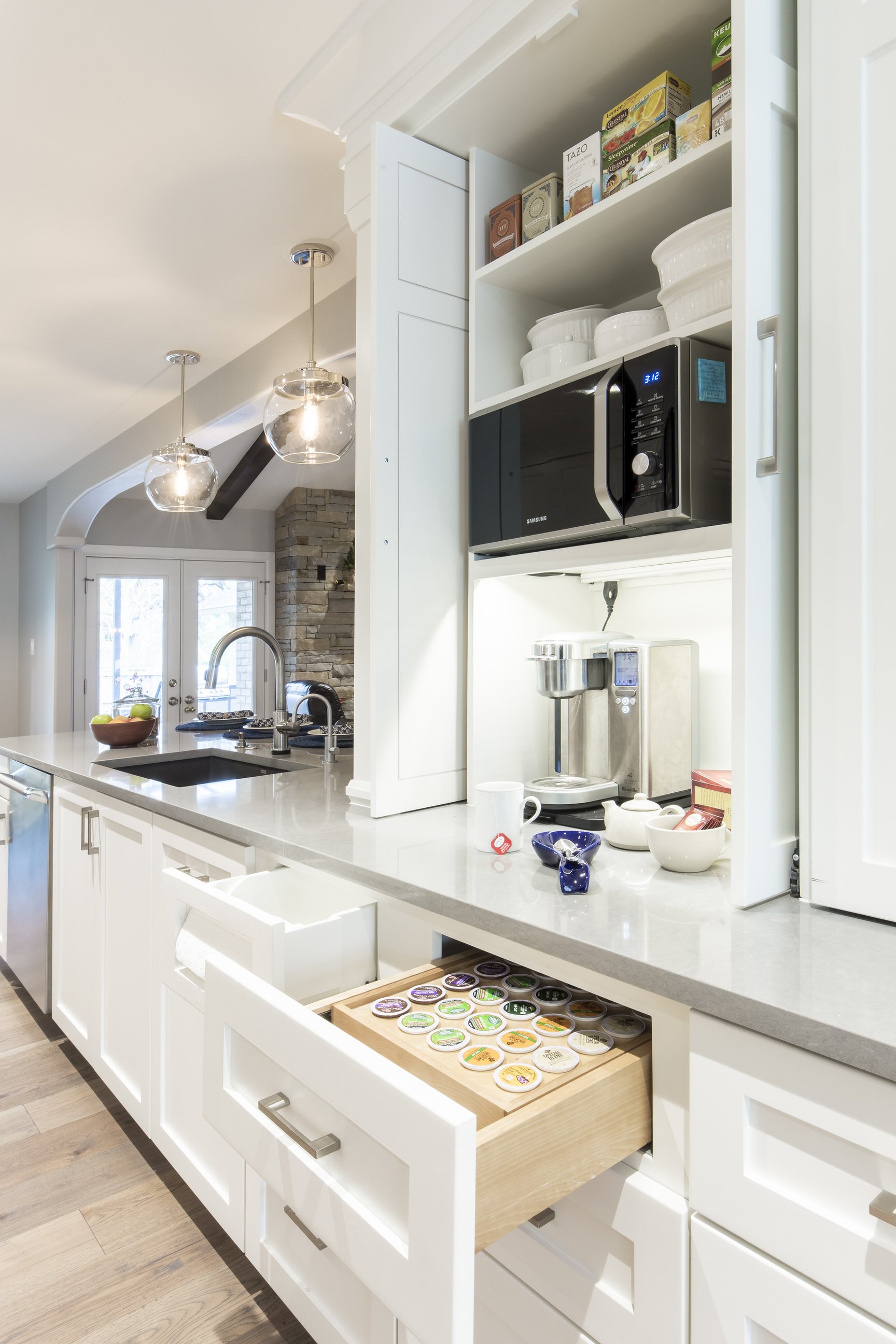
RUSTLING ROAD
KITCHEN
DINING
UTILITY/MUD ROOM
The owners of this typical 1969 ranch home came to us with a need to upgrade the layout to function better for their lifestyle; and update the materials to reflect their growing family's style and tastes. We addressed every room in the house; from new paint and flooring, to new cabinetry and fixtures in the master bath. But the main focuses of the remodel were the "living" spaces which encompassed the entry way, kitchen, dining room, living room, laundry area and game room.
Over the years the home had been through several DIY and flip remodels, but the series of walls and partitions that were removed from the original floor plan only created ambiguous spaces. The new homeowners were seeking a layout that would keep the open concept yet give each room distinction, purpose and better flow.
The clients' needs and desires were to create an open kitchen with that would be flanked by an informal seating area and breakfast nook; to do away with the g-shaped kitchen and have a kitchen plan that related to the living room and dining room; to have specific storage for kitchen and pantry items, and zones for a coffee bar, baking center, and cooking and clean up areas; to add a hutch-type cabinet with lots of space to display and store their pewter-ware, china and crystal; to incorporate a cleaner, updated aesthetic that would include two- toned accents and graphic elements; to have a designated "mud" area and laundry room with "home base" station that would include a drawer for charging devices, filing space for papers, mail organization, drawers for tools and miscellaneous items, and bulk and cleaning supply storage.
The owner's goals were achieved by designing a galley style kitchen that anchors the seating area and breakfast nook; adding closets, a vanity nook, and a murphy bed to the existing game room to accomplish the guestroom needs; using cabinetry and lighting to create a delineation between the entry way and the formal dining space; and installing a new modern-looking front door to give the entry area some distinction and style; by re-apportioning the space from an existing garage hallway and laundry room to create the mud/laundry area with "home base" station; by repainting the whole house and installing new carpet, tile or wood floors in nearly every room; designing a new master bath vanity area that has better function, more proportional vanity heights, a clean aesthetic, new floating cabinet lighting and task lighting per the clients' request, and new plumbing fixtures and countertops.
The project is enhanced functionally by the integration of Rev-a-Shelf specific storage units, illuminated pull out pantry drawers, and zones for a coffee/breakfast bar, baking prep space, cooking and clean up areas; upgrading all appliances to a Thermador suite; creating a continuity between kitchen and seating area and the dining room by wrapping the kitchen peninsula into the dining space with a stunning illuminated built-in for the owner's china, crystal and pewter- ware; the kitchen's new layout which makes it the perfect bridge between the laundry area, dining room, living room and playroom; the integration of an informal seating area for guests between the kitchen and the dining room that includes an area to watch TV while the hosts are preparing food.
The project is enhanced aesthetically by the matching and mirroring of the existing architectural valance between the living and dining room to the area between the kitchen and living room; which gives the house a cohesive look and diminishes any distinction between the remodeled and existing spaces; providing a brighter, updated aesthetic that incorporates two-toned kitchen cabinets, an eye-catching graphic backsplash; gorgeous, durable, wide- plank hickory flooring, interesting moulding details and wine display; the use of lighting and color to create drama and focal areas (such as in the dining room cabinet built-ins); new door fronts on the living room cabinets to match the dining room and kitchen cabinets - again emphasizing a cohesive look between the existing and newly remodeled spaces.
Innovative uses of materials or construction methods were used to illuminate the interiors of the pull-out pantry cabinets we used a product from Hafele from their Loox lighting line which uses proximity switches to turn the lights on and off when the doors are opened and closed; we also used WAC's Oculux 2" square-trimmed LED lights which are fully dimmable to produce an even, bright, and attractively transitional, general illumination; in the laundry room's "home base" station we utilized one of Docking Drawer's Blade charging units to conveniently and inconspicuously charge the family's multiple devices; in the kitchen area we used specialized pocket door hardware from Blum to create the coffee/breakfast bar and baking cabinets. The coffee bar area is even complete with a Keurig pod coffee drawer pullout.
Obstacles to overcome were a large portion of the existing cast-iron sanitary piping was compromised and deemed not service worthy due to the substrate settling under the foundation over many years. Our crew utilized a fiber optic cable and an infrared scan system to locate the exact location of the failure. This allowed us to only excavate a portion of the existing slab to replace the sanitary system. We also rerouted the kitchen and utility sanitary outside the house. By utilizing our Stabilia laser system we were able to install the new piping with the proper fall by IPC without utilizing a grinder pump. These exercises saved the client over $20K on the plumbing system alone. Upon opening up the ceiling we found many areas where the structural elements had been so badly butchered by previous DIY jobs that it was fortunate (for the homeowners) that the roof and ceilings hadn't already caved in on themselves. We were able to install new appropriately sized beams to shore up and repair the damage.
Evidence of superior craftsmanship can be seen in the framing and integration of the new architectural valance in the kitchen area which results in a seamless transition between existing and newly remodeled spaces; is showcased in the cabinetry moulding details and continuous transitions around the pocket door units and leading around the TV cabinet and into the dining room built-ins - the layout, exact moulding profiles and the dimensions were critical decisions in the execution of a seamless transition; is evident in the custom designed a pull-out paper towel drawer which holds spare rolls behind a partition - the result keeps the countertop free of clutter yet maintains easy accessibility to the paper towels from the prep and clean up stations; is displayed (as a mark of our belt-and-suspender's construction and design philosophies) in the use of Leak-Guard mats in the bottom of our sink base cabinets; in the event of a failure in a garbage disposal or otherwise, the damage to the cabinet is negated or minimized.






























