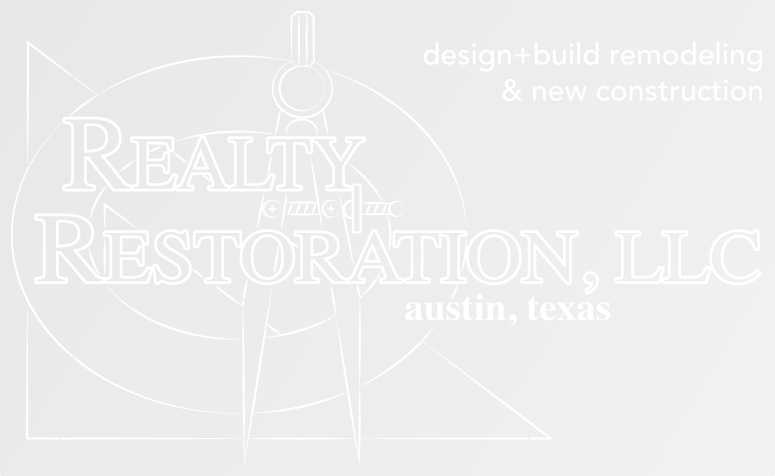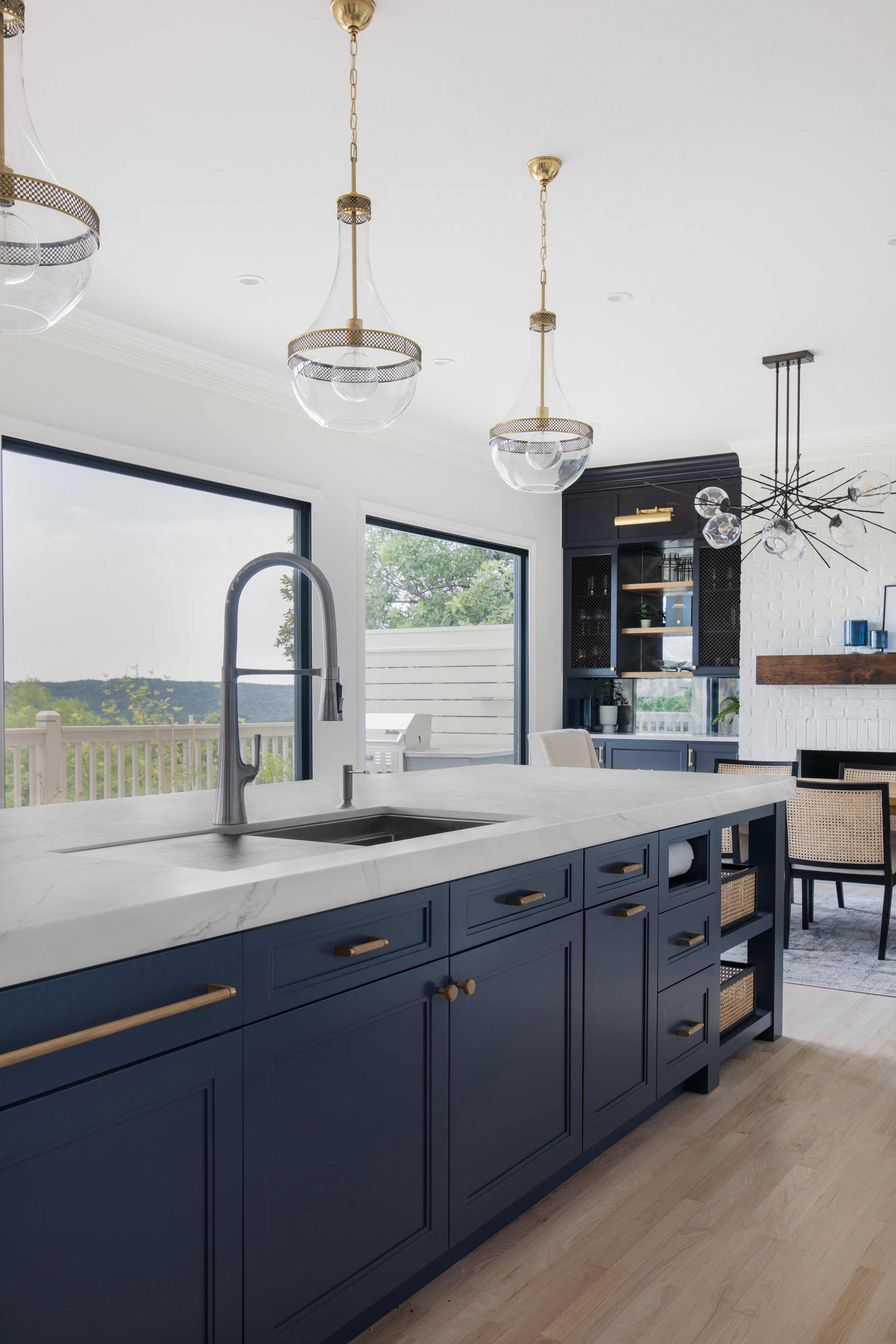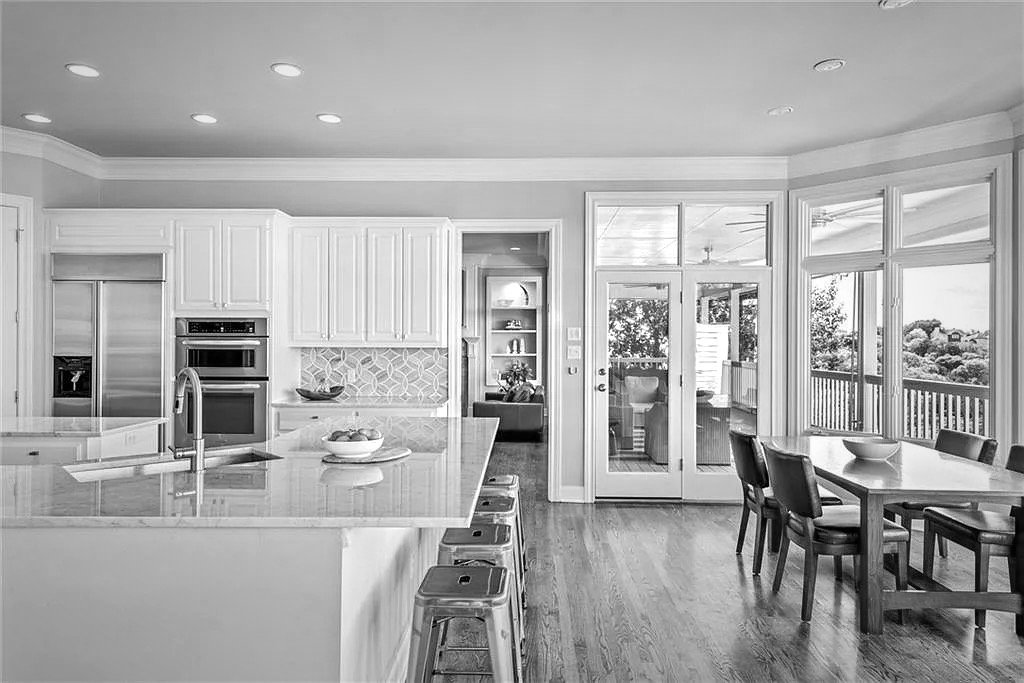
VALBURN DRIVE
KITCHEN REMODEL
Nestled on the highly coveted view side of Valburn Drive in Northwest Hills, this remarkable property offers a true example of the exceptional talents of Realty Restoration and Twelve Stones Designs.
Before the remodel, this residence still exuded a sense of style and elegance but lacked functionality. The house had unused potential square footage and no pool views from the lower level. Phase one of the project began by excavating the structural walls around an existing poolside kitchenette on the lower level. Crews carved out space for a generous bedroom with an ensuite and a home gym, both with access to the pool. Check out all the before photos and the new custom Murphy bed cabinetry!
Phase two of the project commenced with the breakthrough to the main level from the lower floor with a new staircase. Previously, the occupants could only get to the pool and kitchenette from the main story via an exterior staircase. With the new switchback stairs, the lower level can be accessed from inside the house.
The existing red oak floors were custom-finished to mimic more modern bleached white oak flooring. New interior metal windows allow a peek into the kitchen, showcasing the crisp white and maritime blue cabinetry by Wood-Mode. What was once the den has become a handsome dining and entertaining room, and the former breakfast nook is now a cozy seating area.
Even the laundry room received a makeover. Indigo cabinets pair perfectly with the new black and white patterned floor tile and the exquisite honed Carrara marble countertops we repurposed from the old kitchen.
The combination of notable craftsmanship, tailored, classic materials, and intentional design makes Valburn Drive a truly exceptional remodel project.















