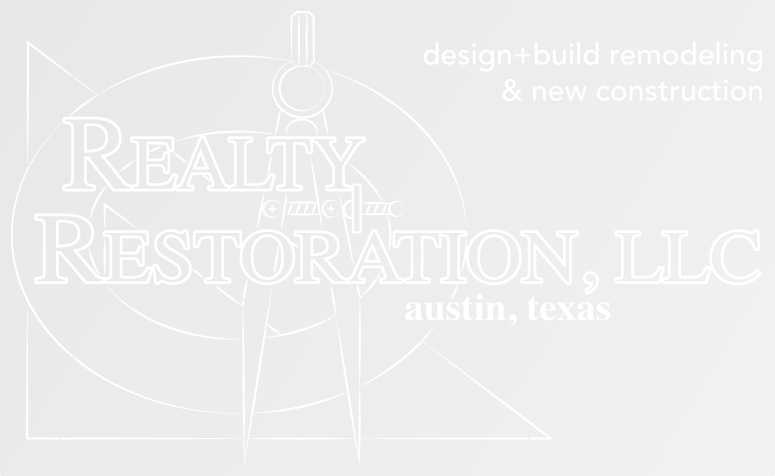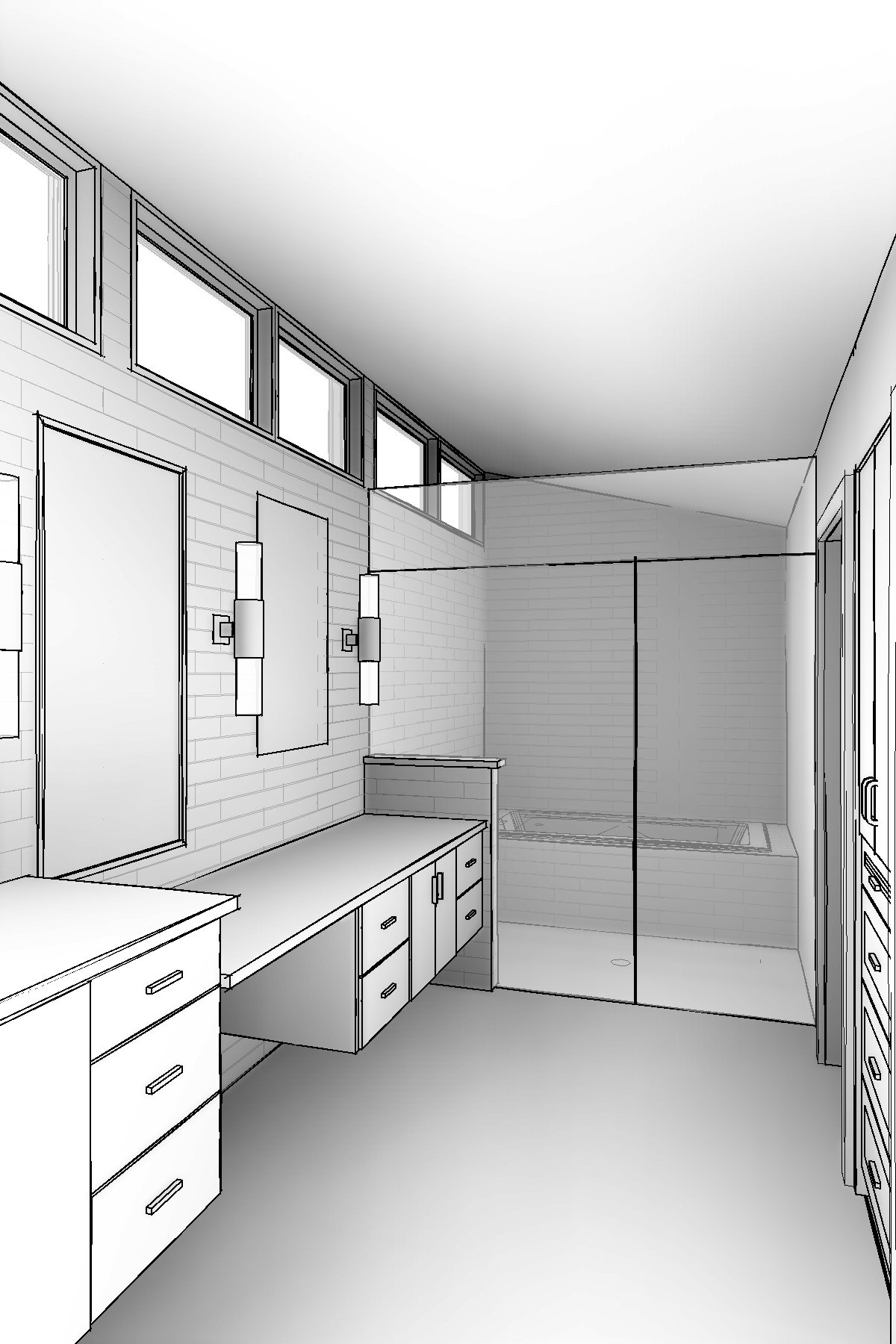
DANWOOD DRIVE
MASTER SUITE ADDITION exterior
MASTER SUITE INTERIOR
The owners came to us with a desire to expand their 3 bedroom 2 bathroom home for their growing family. With a toddler, a baby on the way, and both parents working from home part time, they needed a new master suite and office space away from the children's sleeping and playing quarters. The plan was to create a new master suite addition with a connected home office - separate from the existing bedroom areas. The existing home office would have to become the new nursery and the existing master suite, which was no bigger than the rest of the bedrooms and shared bath, would then become a combination playroom and guest suite. In order to make a seamless transition from the existing home to the new spaces we would have to address access to the new addition. This, ultimately, would also include a remodel of the living room fireplace wall as well.
The clients' wanted to create an addition that complimented the existing vernacular of the house, yet possessed distinct modern elements such as a butterfly shed roof and commercial style transom windows. They desired to utilize the remaining lot of land in the most efficient way possible without wasting space, losing the view of the backyard, or creating an unsightly structure in view of the neighbor's home. The program would include a small office that 2 people could work in simultaneously with a closet for the owner's photography equipment; a master bedroom with interesting ceiling planes and angled transom windows, and access to the outdoors by way of a large, full glass sliding unit; a master bathroom with a wet room concept and transom windows, an enclosed toilet space, different height vanities to suit each user, a seated makeup area, plenty of storage, and a hamper unit; a walk-in closet with tailored storage for his and her sides, a full length mirror, and bench for putting on shoes; a master suite that had lots of natural light yet maintained privacy since their lot sits higher than their neighbors.
We achieved the owner's goals by designing an addition appendage at a 7 degree angle following the lot line thus utilizing the lot most efficiently while preserving the views and access to backyard. The structure compliments the existing vernacular and is aesthetically pleasing (from the neighbors view), also possessing the interesting modern lines, angles and roof lines the client was desiring. By strategically sizing and placing windows, sliding doors and skylights in an orientation that would maximize the light while retaining privacy the suite feels bright and airy like a treehouse while still providing the privacy needed in a master suite.

























