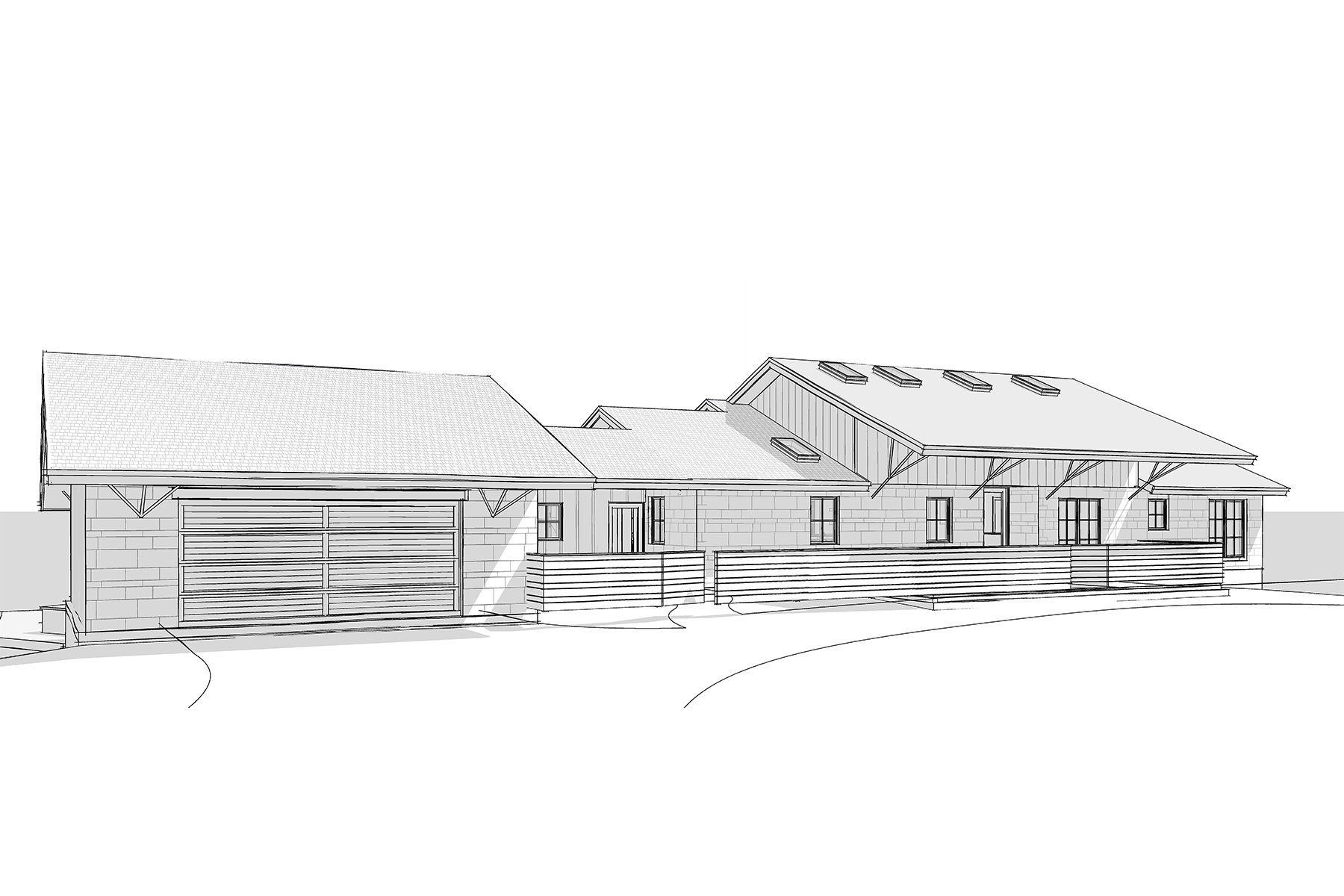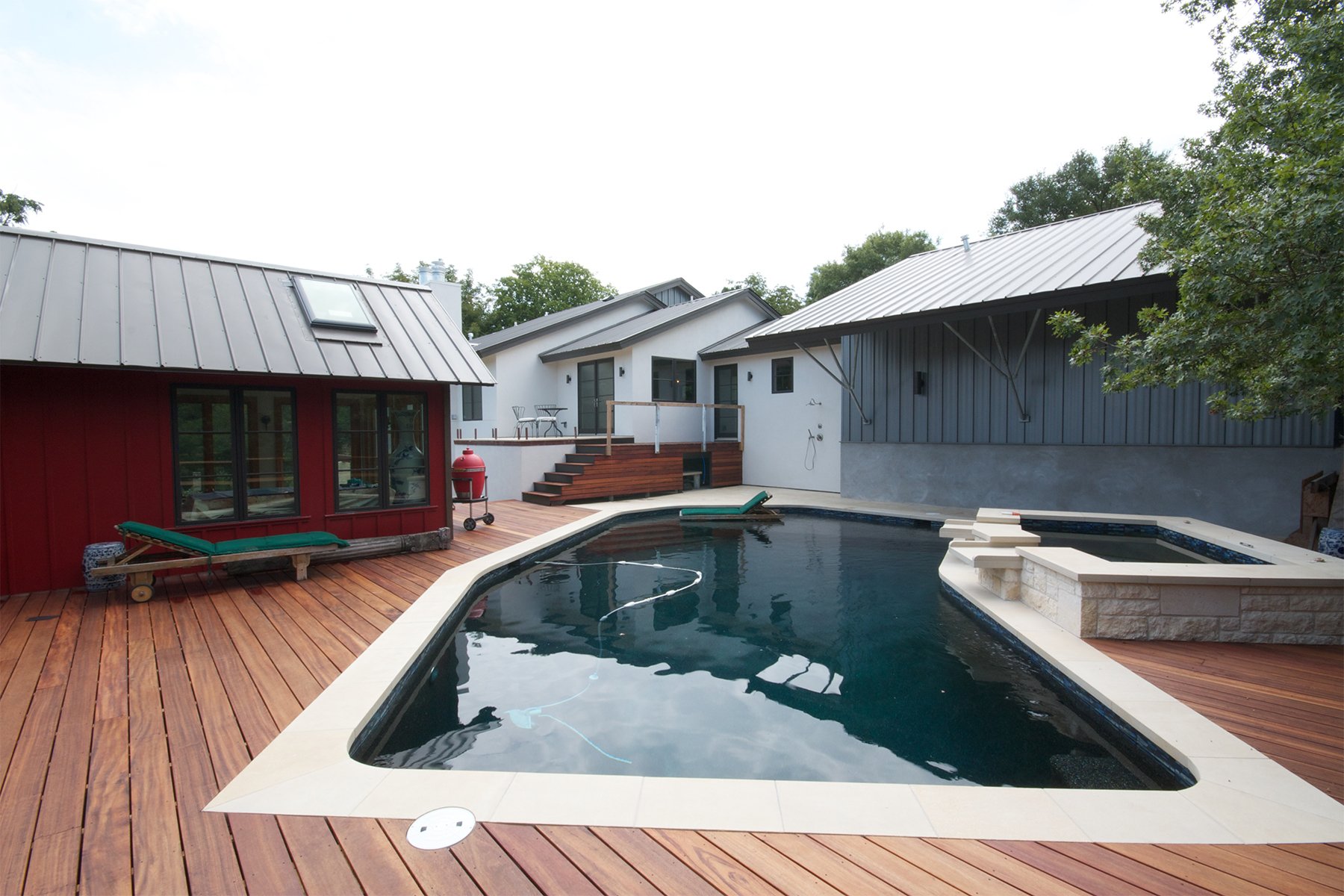
Sundown Parkway
Exterior
Kitchen
Bath
Interior
Now the envy of the neighborhood, awe-inspiring architectural elements, exquisite materials and custom finishes showcase the thoughtful design and careful attention to detail labored over this massive remodel undertaking. A complete exterior fenestration overhaul and breathtaking interior transformation make this extensive remodel a site to see.
The owner of this Westlake Oaks home requested what all owners of ranch style homes desire: more natural light, an open floor plan and an exterior facade with character. Craving an eclectic “loft-like” atmosphere; skylights, larger windows, exposed beams, and flying awnings were high among the client's list of priorities. Integrating a collection of ancient artifacts, artwork and flea market finds would also be key in the interior design portion of the transformation. Keeping within the existing footprint of the house, our team was able to completely reconfigure this 1979 home into a chic Hill Country haven with urban contempo panache.
The exterior was dated and in need of serious repair giving us a clean palette to work with when the designed morphed from at first just covering the existing fieldstone veneer with plaster, to removing all exterior finish down to the studs and going back with Lueders limestone, gun metal finished metal siding, and smooth troweled brilliant white plaster.
The first of many major challenges in this whole house remodel was addressing the existing roof framing and ceiling elevations. The existing house had poorly crafted site built trusses that made raising the porch roofs and vaulting interior ceilings quite a challenge. Steel tube columns were embedded in the exterior walls to support the large cantilevered awnings at the front porch, garage, and back pool area.
On the interior, removing the wall between the dining room and kitchen allowed our team to reorient the kitchen to relate to the adjacent living areas creating a harmonious space, as well as granting leeway for a large walk-in pantry complete with natural cherry shelving, quartz countertops, and a wine captain. Custom-built exposed trusses were constructed to replace the low ceilings and awkward soffits revealing a lofty appearance and skylights were installed to bathe the kitchen in natural light. To address lighting and temperature control, creative placement of an exposed duct and cable lighting were installed between the webbing of the trusses which added to the “warehouse apartment” look the client wanted to achieve. The 48” Bertazzoni range in green adds the perfect spot of complimentary color to the solid cherry shelves and countertop which, in turn, accentuate the black cabinets giving warmth and depth to the kitchen. Furthermore, the 10 foot long bar finished with a sleek glass bar top accommodates seating for four as well as ample storage, prep and cleanup space.
The dark breakfast nook is now a posh dining area featuring an interesting architectural grouping of geometrical see-thru cubbies that permit not only a view to the living room but also act as display niches for collectibles. Remarkable 7 ½” wide oak plank flooring give a pre-worn look to contrast with the pristine white walls and clean lines of the trim work. In addition, French doors open up on to a limestone capped terrace which beckons one to enjoy the panorama of the natural landscape, new pool and hot tub . What makes this balcony even more impressive is not only the handsome views, but the efforts made to maintain the temperature and contents of an impressive wine collection located directly below the installation of this steel and concrete enforced structure. With careful thought and consideration, however, our team was able to successfully maneuver this considerable obstacle.
In the master suite, another transformation took place. The original bathroom was a maze of small rooms, narrow hallways and closets that blocked prime scenery of the hill country. By completely gutting the master bath and closets our team was able to create an open plan that feels drastically larger than the former space and claim the panoramic view by inserting a window over the double slipper tub. Texas Lueders limestone floors, walls and countertops were installed to coordinate with the fresh white walls and fixtures. Old world style polished nickel fittings sparkle in the light of the new French casement window and solar tube installed in the shower. An innovative barn door style glass shower door unobtrusively covers the shower entrance and custom floating vanities with exotic vessel bowl sinks showcase the grooming area. Working with the homeowner, the closet was masterfully arranged and organized to utilize every square inch of available space. Designed with a “dressing room” quality in mind, beautiful clear maple slab doors and drawers and decorative hardware were installed in conjunction with Elfa organizational systems.
The master bedroom was enhanced by the addition of a massive, unique custom-built bookshelf unit designed with Moroccan influences. Antique temple columns were repurposed as architectural elements within the bookshelf and intricately carved Santa Fe doors were reworked to provide privacy for the master bath. A pair of Persian influenced pendants and African inspired ceiling fan compliment the over all eclectic feel of the room.
Overall the whole house remodel boasts must-see architectural features, impeccable craftsmanship and attention to detail, and superlative design solutions.













































