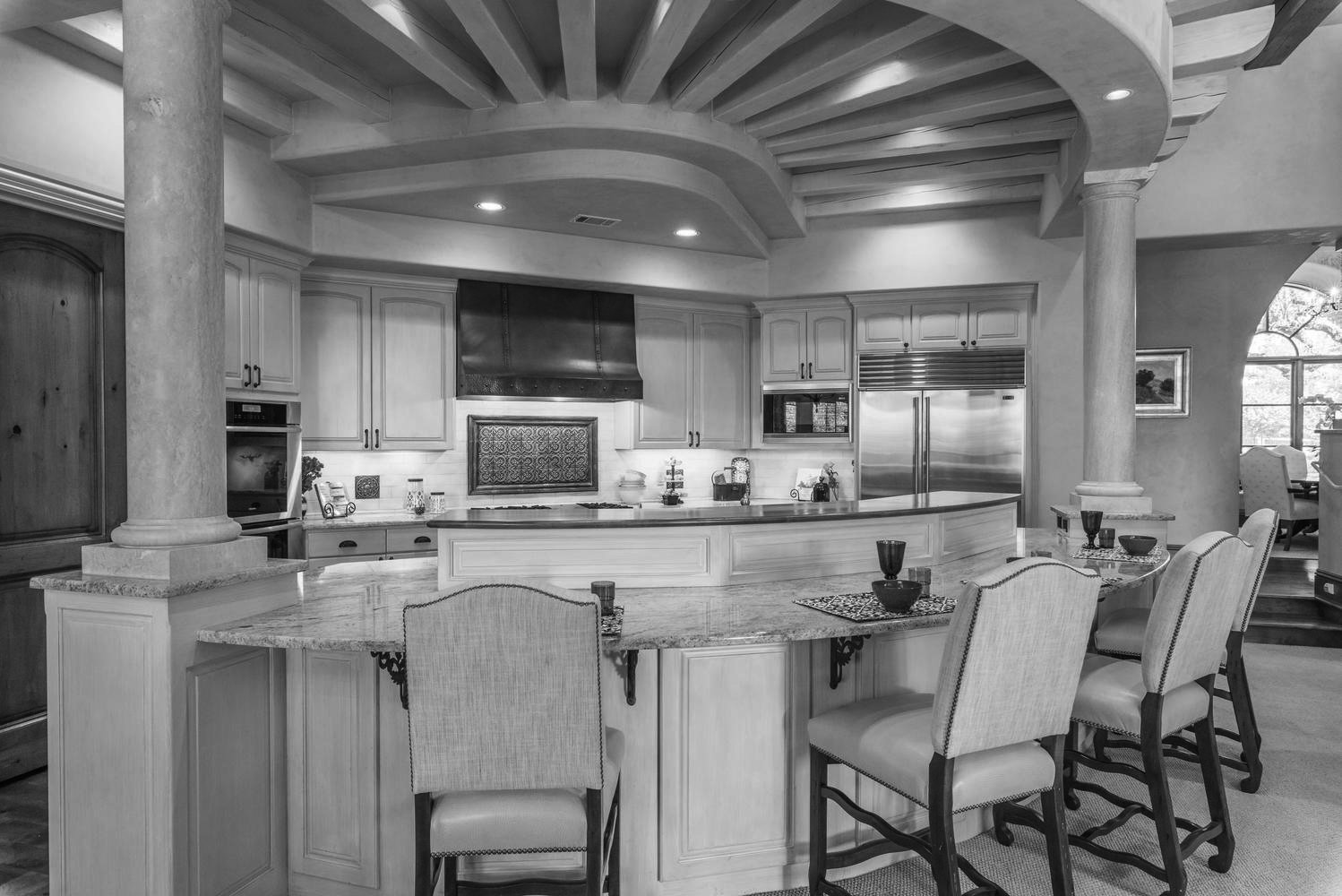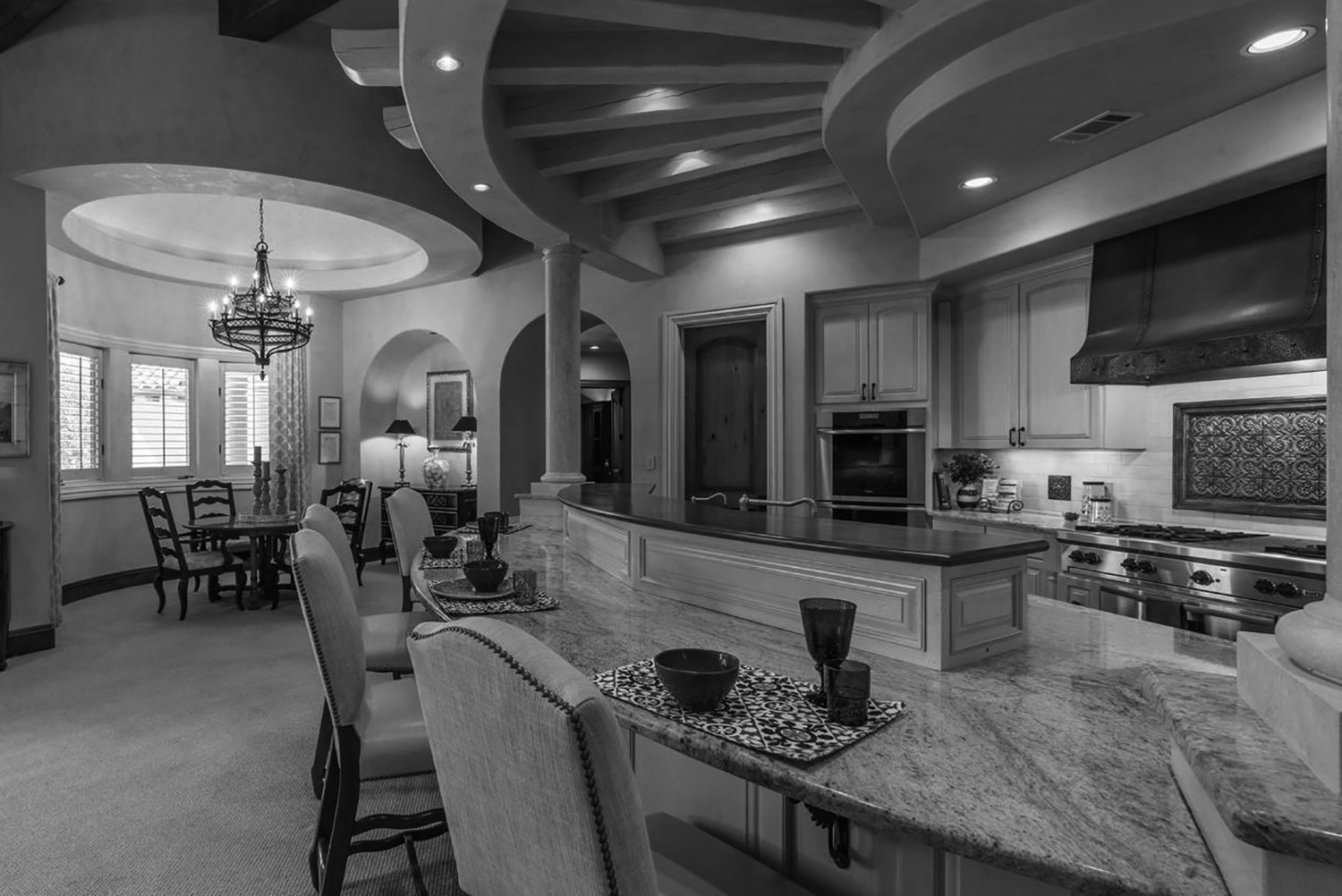
LOST CREEK
KITCHEN REMODEL
Clients of this newly purchased 2004 builders’ show home came to us with one priority, remove the hideous wagon wheel arbor ceiling design from their new kitchen and brighten the space. Luckily for us, and them, the project took on a much bigger role as we educated them as to what they could achieve by making some smart investments to really make their new kitchen function and shine.
The original kitchen with is dropped ceiling and trellis like arbor suspended from it did nothing to visually help tie the spaces together and in turn acted as a barrier keeping people out of the kitchen. With 14’ ceilings beyond in the family room, the drop to 9’6” ceilings in the kitchen really darkened the space, all the while poor lighting compounded the issue.
By removing the ceiling treatment, creating a new coffered ceiling with light cove and decorative beams to match the finally room, upgrading a few key appliances and rehabilitating the internals of the poorly designed cabinetry, the result is a stunning kitchen worthy of the original show home it was built to be featured as.
The clients' needs and desires were to remove the unsightly “wagon wheel” arbor trellis and related marble columns from the kitchen, to upgrade lighting to make the space more appealing and functional, to replace a few key appliances that did not suit the tastes/ height limitations of the new owners, to make the existing cabinetry more functional.
The contractor achieved the owner's goals by designing a newly raised coffered ceiling with LED light cove and beams to match the existing family room, adding small aperture can lights around the perimeter of the coffer for general illumination and three decorative pendants for accent lighting over the island, relocating the warming drawer and microwave that was too high for the new homeowners with added steam oven to the tower that previously held double ovens, and reconfiguring base cabinets around existing range-top to allow new 48” dual fuel Wolf range and flanking spice rack pull-outs.
The project is enhanced functionally by the added lighting levels achieved through the addition of accent lighting and general illumination, adding pull-outs to all base cabinets to make more accessible while also adding functionality for pots and pans, peg system for plates and bowls, and dividers to separate pyrex containers from their lids, adding ‘a’ drawer specialties like two tiered cutlery replacement drawer, custom fit in-drawer knife block and custom large utensil dividers, and the removal of the island “shelf” to create one continuous work surface that is much more inviting to guests seated at the bar-top.
The project is enhanced aesthetically by the removal of the wagon wheel ceiling treatment and marble columns that dated the space and provided poor light distribution, the new raised coffered ceiling with mood lighting provided by low voltage LED tape light and matching faux beams, the iridescent plaster finish added to the domed ceiling and new LED tape light to reflect the light up the surface of the curved ceiling, and by the new custom vent hood that replaced an undersized decorative hood designed to match the existing pewter accent backsplash accent tile to remain.
Innovative uses of materials or construction methods flexible concrete chamfer edging was used to mount the LED tape light around the perimeter of the domed ceiling and angle it at a 45 degree angle to cascade the light on to the ceiling, and pop-up flush electrical outlets were installed in the island to fill holes in the granite originally created by electrical wires poked through the counter to provide power to the island “shelf” that was removed.
Obstacles to overcome included working around an existing kitchen with countertops, tile and appliances to remain while removing the massive structure that was the wagon wheel ceiling, our team created a “table top” bridge over the existing island to support the scaffolding required to disassemble the ceiling structure, reframe the new design, and finish, and removing the structure that supported the trellis ceiling required a new 24’ beam spanning the kitchen to breakfast nook to not only support our new coffered ceiling but shore up the tile roof above destabilized by our change in structure.
Evidence of superior craftsmanship is apparent throughout the new kitchen, from design to execution, was required to perfectly match the integral color plaster throughout the house and blend our new kitchen ceiling with the existing breakfast room perimeter ceiling, is visible in the beams hand hewn and stained to match existing living room beams, and In the reworking of existing cabinets leaving granite in place, especially around new range, infilling existing double ovens and reframing to new appliances sizes, and matching cabinet fronts to panel new Sub-Zero refrigerator.























